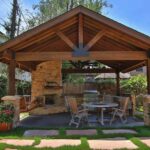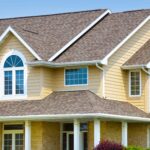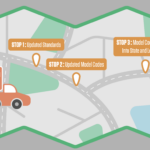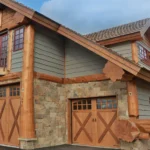Urban Living: Exterior Solutions for City Homes explores the challenges and exciting possibilities of creating functional and aesthetically pleasing outdoor spaces in densely populated urban environments. This guide delves into practical design strategies, innovative solutions, and cost-effective methods for maximizing limited space, enhancing privacy, and improving the overall quality of life in city homes. We’ll cover everything from clever space optimization techniques to the integration of smart home technology, ensuring your urban dwelling becomes a haven of comfort and style.
From maximizing natural light and ventilation in confined spaces to implementing sustainable and eco-friendly design choices, we aim to provide a comprehensive resource for homeowners seeking to transform their city home exteriors. We’ll examine various design styles, explore different materials, and offer practical advice on maintenance and cost management, empowering you to create an outdoor oasis that reflects your personal style and enhances your urban living experience.
Space Optimization in Urban Dwellings
Urban living often presents the challenge of maximizing functionality within limited square footage. Clever exterior design can significantly expand the usable living space of a city home, transforming small balconies, patios, or even narrow strips of land into vibrant and practical extensions of the interior. This involves a thoughtful approach to space planning, material selection, and the incorporation of multi-functional elements.
Effective space optimization in urban dwellings hinges on creating compact yet functional exterior spaces. This necessitates careful consideration of every square foot, prioritizing versatile design elements that serve multiple purposes. By intelligently incorporating furniture, storage solutions, and landscaping features, even the smallest outdoor areas can be transformed into inviting and practical extensions of the home.
Compact and Functional Exterior Spaces for City Homes
The design of compact and functional exterior spaces requires a strategic approach. Below are examples demonstrating how limited square footage can be maximized:
| Design Element | Description | Benefits | Example |
|---|---|---|---|
| Fold-down furniture | Tables and chairs that fold away when not in use. | Saves space when not needed, maximizing floor area. | A wall-mounted fold-down table that transforms into a dining area for two, then folds neatly against the wall when not in use. |
| Vertical storage solutions | Slim, tall storage units for pots, tools, and cushions. | Maximizes vertical space, minimizing floor clutter. | A narrow, floor-to-ceiling cabinet with multiple shelves for storing gardening supplies and outdoor cushions on a small balcony. |
| Space-saving planters | Wall-mounted or hanging planters, vertical gardens. | Utilizes vertical space for greenery, reducing the need for floor-based planters. | A series of stacked, modular planters affixed to a balcony railing, creating a lush vertical garden that doesn’t impede movement. |
| Multi-level decking | Creating different levels within a small patio or balcony using decking. | Adds visual interest and creates distinct zones for different activities. | A small balcony with a raised platform at one end, creating a small seating area separated from a planting area at a lower level. |
Multi-functional Exterior Design Elements
Many design elements can serve multiple purposes, enhancing space utilization and functionality. For instance, a retractable awning can provide shade during the day and protection from rain, while also serving as a visual screen for privacy. Built-in seating with storage underneath combines comfortable seating with concealed storage for outdoor cushions and other items. Similarly, a pergola can offer shade and support for climbing plants, enhancing both aesthetics and functionality.
Vertical Gardening and Green Walls
Vertical gardening and green walls are effective strategies for maximizing space and enhancing the aesthetic appeal of urban exterior spaces. Vertical gardens utilize walls, fences, or trellises to grow plants, adding greenery without consuming valuable floor space. Green walls, which are essentially living walls composed of plants growing in a structured system, can significantly improve air quality and reduce noise pollution, while dramatically enhancing the visual appeal of a building. A small balcony can be transformed into a lush, verdant space with the incorporation of a vertical garden or a smaller green wall system, providing a sense of tranquility and connection with nature within a confined urban environment. For example, a green wall system using hydroponics could be installed on a building’s exterior, dramatically increasing the greenery and creating a vibrant, eye-catching feature.
Light and Air Circulation Solutions
Maximizing natural light and ventilation in urban homes, often characterized by limited exposure and dense surroundings, presents a unique design challenge. Effective strategies focus on optimizing existing apertures, strategically incorporating reflective surfaces, and employing innovative ventilation systems to create comfortable and energy-efficient living spaces. This section explores practical solutions for enhancing both light and airflow in urban dwellings.
Effective strategies for maximizing natural light and ventilation in urban homes with limited exposure involve a multi-pronged approach encompassing architectural design, material selection, and the implementation of carefully chosen technologies. Careful consideration of window placement, size, and orientation is crucial for harnessing the available sunlight. Additionally, incorporating light wells or strategically positioned skylights can significantly increase the penetration of natural light into deeper areas of the home. For ventilation, passive strategies such as strategically placed vents and operable windows, combined with the use of mechanical ventilation systems, can create a comfortable indoor environment even in dense urban settings.
Optimizing Airflow and Minimizing Heat Buildup
Effective airflow management is crucial for mitigating heat buildup in densely populated urban areas, where the urban heat island effect can significantly increase ambient temperatures. The following design considerations contribute to creating a cooler and more comfortable indoor environment.
- Window Placement and Orientation: Positioning windows to maximize prevailing breezes and minimize direct sunlight during peak hours can significantly improve natural ventilation and reduce the need for air conditioning.
- Cross-Ventilation: Designing layouts that allow for cross-ventilation, where air flows through the building from one side to another, is a highly effective passive cooling strategy. This can be achieved through careful placement of windows and doors.
- Stack Effect: Utilizing the stack effect, where warm air rises and escapes through high-level openings while cooler air is drawn in through lower openings, can create a natural ventilation current. This requires careful design of ventilation openings at different heights.
- Thermal Mass: Incorporating materials with high thermal mass, such as concrete or brick, can help regulate indoor temperatures by absorbing heat during the day and releasing it slowly at night. This reduces temperature fluctuations and minimizes the need for heating and cooling.
- Shading Devices: Employing exterior shading devices, such as awnings, overhangs, or vertical louvers, can effectively reduce solar heat gain, minimizing the amount of heat entering the building. This is particularly important for south-facing windows in northern hemisphere climates.
Exterior Shading System Design for a City Balcony
This design proposes a retractable awning system for a city balcony, balancing functionality and aesthetics.
The system would utilize a lightweight aluminum frame for durability and weather resistance. The awning fabric would be a high-performance, solar-reflective material with a high UPF rating (Ultraviolet Protection Factor) to block UV radiation and reduce heat gain. The fabric could be chosen in a neutral color to complement the building’s aesthetic. The awning would be motorized for easy retraction and extension, controlled via a remote or wall switch. A rain sensor would automatically retract the awning in inclement weather, protecting it from damage. The design would incorporate discreet anchoring points integrated into the balcony railing or structure to ensure stability. The overall design would be sleek and minimalist, avoiding bulky components that could obstruct views or detract from the balcony’s aesthetic appeal. For added functionality, integrated LED lighting could be incorporated into the awning frame, providing ambient lighting for evening use.
Privacy and Security Measures
Maintaining privacy and security in urban environments requires careful consideration of exterior design and technological solutions. Densely populated areas present unique challenges, demanding creative approaches to safeguard both personal space and belongings. This section explores methods for enhancing privacy and security in city homes through exterior design elements and security systems.
Enhancing privacy in densely populated urban areas often necessitates a multi-faceted approach. Strategic landscaping, architectural features, and thoughtfully chosen materials can significantly improve the sense of seclusion. Effective solutions combine visual barriers with physical protection to create a safe and private outdoor space.
Privacy Screen Design for a Balcony
A simple yet effective balcony privacy screen can be constructed using readily available materials like bamboo screening, lattice panels, or even repurposed wooden pallets. The design process begins with measuring the balcony’s dimensions to determine the screen’s size and orientation. For a screen using bamboo screening, for example, the bamboo rolls would be measured and cut to the required height, ensuring a slight overlap for secure fastening. Vertical supports, constructed from sturdy wooden dowels or small metal pipes, could be attached to the balcony railing using strong screws or clamps. The bamboo screening would then be secured to these supports using zip ties or strong twine, ensuring even spacing and a taut finish. The final product should provide adequate visual screening while allowing for some air circulation. A similar process could be followed for lattice panels or repurposed pallets, adjusting the material selection and fastening methods accordingly. The key is to create a robust and aesthetically pleasing screen that integrates seamlessly with the existing balcony design.
Comparison of Security Systems for Urban Exterior Spaces
Choosing the right security system for an urban exterior space depends on individual needs and budget. The following table compares three common systems:
| Security System | Advantages | Disadvantages |
|---|---|---|
| Security Cameras (CCTV) | Provides visual surveillance, deterring potential intruders; can be monitored remotely; various options available from basic to high-definition with night vision. | Can be expensive depending on the number of cameras and features; requires power and data connection; footage storage can be a concern; potential for false alarms. |
| Motion-Sensor Lighting | Deters intruders with sudden bright light; relatively inexpensive to install; low maintenance; can be integrated with other security systems. | Effectiveness depends on the placement and sensitivity of the sensors; can be triggered by animals or other non-threatening movements; may not provide a continuous record of activity. |
| Alarm Systems | Provides immediate alert in case of intrusion; can be integrated with security cameras and other smart home devices; can deter intruders; many offer remote monitoring. | Can be expensive to install and maintain; potential for false alarms; requires a reliable power supply and/or backup battery; monthly monitoring fees may apply. |
Urban Aesthetics and Design Styles
Urban exterior design reflects a complex interplay of functionality, sustainability, and aesthetic appeal. The choices made significantly impact the overall feel and character of a city, influencing both the individual homeowner and the broader urban landscape. This section explores three distinct exterior design styles suitable for urban homes and considers the broader impact of urban architecture on design choices.
Three Distinct Urban Exterior Design Styles
Three prominent styles demonstrate the diverse aesthetic possibilities for urban homes: Modern Minimalism, Industrial Chic, and Traditional with a Modern Twist. Each offers a unique approach to balancing functionality with visual appeal within the constraints of urban living.
- Modern Minimalism: Characterized by clean lines, simple forms, and a neutral color palette. Materials like concrete, glass, and steel are frequently used, creating a sleek and sophisticated look. Emphasis is placed on functionality and maximizing space, often featuring large windows to bring in natural light and visually expand the living area. A minimalist approach reduces visual clutter, creating a sense of calm and order, particularly valuable in densely populated urban environments.
- Industrial Chic: This style draws inspiration from industrial architecture, incorporating exposed brick, metal accents, and raw textures. Reclaimed wood and vintage elements add character and warmth, counterbalancing the industrial aesthetic’s inherent coolness. The overall effect is a blend of ruggedness and sophistication, creating a unique and stylish look that’s both trendy and timeless. Large factory-style windows are common, allowing abundant natural light.
- Traditional with a Modern Twist: This style maintains the charm of traditional architectural elements, such as ornate detailing and symmetrical facades, but incorporates modern materials and updates. For instance, a traditional brownstone might be updated with energy-efficient windows and contemporary landscaping. This approach respects the historical context of the urban environment while updating it for modern living, creating a harmonious blend of old and new.
Impact of Urban Architecture on Exterior Design Choices
The existing urban architecture heavily influences exterior design choices for new homes. Factors such as building codes, zoning regulations, and the surrounding architectural styles all play a significant role. For example, a new building in a historic district might be required to adhere to specific design guidelines to maintain the area’s character. Conversely, a modern high-rise development might dictate a sleek and minimalist approach to fit within its context. The density of the urban environment also impacts design choices, with smaller footprints often necessitating creative solutions for maximizing space and light. The need for privacy and security in densely populated areas also influences material selection and design features.
Incorporating Sustainable and Eco-Friendly Materials in Urban Exterior Designs
Sustainable and eco-friendly materials are increasingly important in urban exterior design. Using recycled or reclaimed materials reduces environmental impact and contributes to a more sustainable urban landscape. Examples include using reclaimed wood for siding, recycled metal for roofing or accents, and sustainably harvested bamboo for decking. Furthermore, selecting materials with high thermal mass, such as concrete or brick, can improve energy efficiency by regulating interior temperatures, reducing reliance on heating and cooling systems. The use of green roofs and walls, incorporating vegetation into the building’s exterior, can also contribute to environmental sustainability by improving air quality, reducing stormwater runoff, and providing insulation. The integration of solar panels, while not strictly a material choice, is another effective strategy for improving the environmental performance of urban homes.
Maintaining Urban Exterior Spaces
Maintaining the exterior spaces of city homes presents unique challenges and rewards. The limited space and often harsh urban environment require a proactive and strategic approach to upkeep. A well-maintained exterior not only enhances the aesthetic appeal of your home but also contributes to its longevity and value. This section details a maintenance plan for common exterior elements and offers practical solutions for overcoming urban-specific challenges.
Balcony and Rooftop Garden Maintenance Plans
A comprehensive maintenance plan for balconies and rooftop gardens should be tailored to the specific plants and materials used. Regular cleaning, plant care, and structural checks are essential. For balconies, this includes sweeping or washing away debris, checking for loose railings or tiles, and inspecting for any signs of water damage. Rooftop gardens require more intensive care, involving regular watering, weeding, and soil replenishment. Seasonal adjustments are crucial; winterizing plants and protecting the structure from harsh weather are key considerations. Structural inspections should be more frequent due to the increased weight and exposure to the elements. Consider hiring a professional for annual inspections, especially for larger rooftop gardens.
Challenges of Maintaining Urban Exterior Spaces and Practical Solutions
Urban environments present unique hurdles to maintaining exterior spaces. Limited space often necessitates creative solutions for storage and access. Pollution, harsh weather conditions (extreme heat, cold, or strong winds), and limited sunlight can impact plant growth and material durability. Furthermore, access to resources and professional services may be limited, and noise and privacy concerns can also influence maintenance strategies. Practical solutions include utilizing vertical gardening techniques to maximize space, selecting drought-tolerant and pollution-resistant plants, and employing protective measures against harsh weather. For example, using windbreaks or strategically positioning plants can mitigate the effects of strong winds. Regular cleaning can help combat pollution, and choosing durable, weather-resistant materials reduces maintenance needs.
Selecting Low-Maintenance Plants and Materials for Urban Exterior Spaces
Choosing the right plants and materials is crucial for minimizing maintenance efforts. Consider the following factors when making your selections:
- Plants: Drought-tolerant varieties like succulents, sedums, and lavender require less frequent watering. Native plants are generally well-suited to the local climate and require less maintenance. Consider vertical gardening options like climbing ivy or flowering vines to maximize space and minimize ground cover maintenance.
- Materials: Durable, weather-resistant materials such as composite decking, aluminum railings, and porcelain tiles are less prone to damage and require less frequent cleaning or repair. Consider using permeable paving materials to allow water to drain efficiently and reduce the risk of water damage.
Integrating Technology into Exterior Spaces
The integration of smart home technology is rapidly transforming urban exterior spaces, enhancing both security and convenience for city dwellers. By leveraging readily available technology, residents can create more functional, aesthetically pleasing, and ultimately, more enjoyable outdoor environments within the confines of urban living. This section explores the applications of smart technology in enhancing urban exterior spaces, focusing on security, convenience, and aesthetic improvements.
Smart Home Security Systems for Urban Exterior Spaces
Smart security systems offer a significant upgrade to traditional security measures in urban environments. These systems typically integrate a network of interconnected devices, including motion-activated cameras, smart lighting, and door/window sensors. Motion sensors trigger alerts when unexpected movement is detected, while smart lighting can be programmed to illuminate areas automatically at dusk or upon detection of motion, deterring potential intruders. Integrated systems often provide remote monitoring capabilities via smartphone apps, allowing residents to check on their property regardless of location. For example, a system might include a high-definition camera with night vision and facial recognition capabilities, coupled with a smart doorbell that allows for two-way communication with visitors.
Smart Irrigation System Design for a Small Urban Rooftop Garden
A smart irrigation system for a small urban rooftop garden optimizes water usage and plant health. The system would comprise several key components: a weather-resistant smart controller, soil moisture sensors strategically placed throughout the garden, individual drip emitters for precise water delivery to each plant, and a water source (either a municipal connection or a rainwater harvesting system). The controller receives data from the soil moisture sensors and adjusts the watering schedule accordingly, ensuring that plants receive only the necessary amount of water. This prevents overwatering, which can lead to root rot and other plant diseases, and conserves water. The system could also incorporate a rain sensor to automatically suspend irrigation during rainfall, further optimizing water use. A smartphone app allows for remote monitoring and control of the system, enabling adjustments based on weather forecasts or personal preferences.
Technology Enhancing Urban Exterior Space Functionality and Aesthetics
Technology significantly enhances both the functionality and aesthetics of urban exterior spaces. For instance, smart lighting systems allow for dynamic control of lighting levels and color temperature, creating different moods and enhancing ambiance. Integrated sound systems enable residents to enjoy music or podcasts in their outdoor spaces. Projection mapping can transform building facades into dynamic canvases for art or information displays. Moreover, smart window coverings, such as motorized blinds or awnings, can be programmed to automatically adjust based on sunlight and temperature, maximizing natural light and minimizing glare while simultaneously regulating indoor temperature and conserving energy. These technological advancements not only enhance the usability of urban outdoor spaces but also contribute to a more aesthetically pleasing and engaging living environment.
Cost-Effective Solutions for Urban Exterior Improvements
Transforming your urban exterior doesn’t require a king’s ransom. Many budget-friendly options exist to enhance the look and functionality of city homes, balconies, and patios, significantly improving your quality of life without breaking the bank. This section explores practical, cost-effective strategies for achieving stunning results.
Budget-Friendly Materials for Exterior Enhancements
Choosing the right materials is crucial for cost-effective exterior improvements. Prioritizing durable, readily available, and relatively inexpensive options can significantly reduce overall expenses. For example, pressure-treated lumber offers a cost-effective alternative to more expensive hardwoods for building raised garden beds or creating privacy screens. Recycled materials, such as reclaimed wood or repurposed pallets, offer a sustainable and affordable choice for creating unique features. Similarly, using affordable paint in neutral colors can create a modern and sophisticated look without the hefty price tag of specialized finishes. Concrete pavers, while more expensive than gravel, provide a long-lasting and attractive paving solution compared to more delicate options. Finally, readily available plants and flowers, even common varieties, can significantly enhance the visual appeal of an urban exterior at a minimal cost.
Cost Comparison of Exterior Renovation Options
Different renovation options offer varying degrees of cost and benefit. The following table compares three common choices for city home exterior improvements: repainting, adding planters, and installing a simple pergola.
| Renovation Option | Estimated Cost Range | Benefits |
|---|---|---|
| Repainting Exterior Walls | $500 – $3000 (depending on size and paint type) | Improved curb appeal, protection from the elements, increased property value. |
| Adding Planters and Vertical Gardens | $100 – $500 (depending on size and materials) | Enhanced aesthetics, increased privacy, improved air quality, potential for growing herbs or vegetables. |
| Installing a Simple Pergola | $500 – $2000 (depending on size and materials) | Creates shaded outdoor space, adds architectural interest, provides a framework for climbing plants. |
DIY Projects for Improving Urban Balconies and Patios
Many improvements can be accomplished through DIY projects, significantly reducing labor costs. A simple project such as painting a balcony railing or adding colorful flower boxes can dramatically improve the space’s aesthetic appeal. Building a small, custom-built bench using readily available lumber is another achievable DIY project that can add seating and functionality. For patios, consider creating a mosaic using broken tiles or repurposed materials for a unique and personalized touch. Installing inexpensive LED lighting can also enhance the ambiance and usability of these spaces, especially during evenings. The key to successful DIY projects is careful planning, sourcing affordable materials, and following detailed instructions. For example, a detailed plan for a simple bench would include measurements, a list of materials (e.g., pressure-treated lumber, screws, stain), and a step-by-step guide for assembly. Similarly, a mosaic patio project would require selecting suitable tiles or materials, sketching a design, and preparing the base for the mosaic.
Final Review
Ultimately, transforming your city home’s exterior involves a thoughtful blend of creativity, practicality, and an understanding of the unique challenges of urban living. By implementing the design strategies, technological integrations, and cost-effective solutions discussed in this guide, you can create a vibrant and functional outdoor space that elevates your urban living experience. Remember, even the smallest balcony or rooftop can be transformed into a personal sanctuary with careful planning and execution. Embrace the possibilities and enjoy the rewards of a beautifully designed urban exterior.






