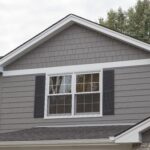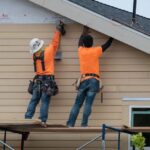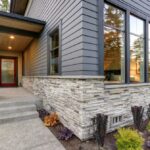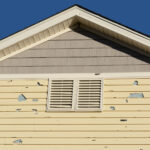How to select siding that meets local building codes and regulations. Choosing the right siding for your home involves more than just aesthetics; it’s a crucial decision impacting safety, longevity, and property value. This guide navigates the complexities of local building codes, helping you select materials and installation methods that ensure compliance and a structurally sound, beautiful exterior. We’ll explore various siding options, from classic wood to modern composite materials, detailing their properties, maintenance needs, and cost implications. Understanding local regulations is paramount, and we’ll provide clear steps to ensure a smooth permitting and inspection process, avoiding costly mistakes and delays.
This comprehensive guide will empower you to make informed decisions, ensuring your siding project adheres to all relevant regulations and provides lasting protection for your home. We’ll cover everything from identifying your local codes to selecting appropriate fasteners and understanding inspection requirements. By the end, you’ll have the confidence to choose and install siding that not only enhances your home’s curb appeal but also meets all necessary safety and structural standards.
Understanding Local Building Codes and Regulations
Choosing the right siding involves more than just aesthetics; it requires careful consideration of local building codes and regulations to ensure safety, structural integrity, and compliance with legal requirements. Understanding these codes is crucial for homeowners and contractors alike, preventing costly mistakes and potential legal issues down the line.
Locating Local Building Codes
The process of finding your local building codes related to siding begins with contacting your local building department or municipality. Their website often provides access to the relevant codes, either in full or as summarized documents specific to exterior finishes. You can also search online databases maintained by state or regional agencies, though the most accurate and up-to-date information will always come directly from your local authority. Remember to specify that you need information regarding exterior wall cladding or siding. Often, these codes are referenced by a numerical designation, such as IBC (International Building Code) section numbers, and may be cross-referenced with other local ordinances.
Key Aspects of Building Codes Pertaining to Siding
Building codes related to siding address several key aspects. Material specifications often dictate the type of siding allowed, focusing on fire resistance, durability, and weather resistance. Installation requirements detail proper fastening techniques, flashing details (to prevent water intrusion), and the necessary spacing between siding and other building components. Fire safety is a major concern, particularly in areas prone to wildfires or densely populated neighborhoods. Codes often specify the required fire rating for siding materials and may restrict the use of highly combustible options. Additionally, codes often address ventilation requirements behind siding to prevent moisture buildup and potential mold growth.
Examples of Common Code Violations
Common code violations related to siding installation include improper flashing around windows and doors, leading to water damage; inadequate fastening, resulting in siding detachment during high winds; insufficient fire-resistant materials used in areas with high fire risk; and failure to maintain appropriate air gaps for ventilation behind the siding. These violations can lead to costly repairs, insurance complications, and even legal action.
Comparison of Siding Materials and Code Compliance
The following table compares different siding materials and their typical compliance with building codes. Note that specific code requirements vary by location, so always consult your local building department for definitive information.
| Siding Material | Fire Resistance | Durability | Typical Code Compliance Notes |
|---|---|---|---|
| Vinyl Siding | Generally meets most code minimums; specific ratings vary by product. | Moderate to high, depending on quality and installation. | Often requires specific fastener types and spacing; check for local restrictions on color. |
| Wood Siding | Lower fire resistance than other options; may require fire-retardant treatment in some areas. | High, with proper maintenance. | Often subject to stricter regulations regarding treatment and installation to prevent rot and insect infestation. |
| Fiber Cement Siding | High fire resistance. | Very high; resistant to rot, insects, and moisture. | Generally well-regarded and often meets stringent code requirements. |
| Metal Siding (Aluminum or Steel) | High fire resistance. | Very high; resistant to damage from weather and insects. | May require specific corrosion protection measures in certain climates. |
Selecting Appropriate Siding Materials
Choosing the right siding material is crucial for the longevity, aesthetics, and overall value of your home. This decision requires careful consideration of various factors, including material properties, maintenance needs, cost, and the local climate. This section will guide you through the selection process, outlining the characteristics of common siding materials.
Siding Material Properties and Comparisons
Several siding materials are widely available, each possessing unique advantages and disadvantages. Vinyl, wood, fiber cement, and metal are among the most popular choices. Understanding their respective properties is essential for making an informed decision.
Vinyl siding is known for its affordability and low maintenance. It’s resistant to rot, insects, and moisture, requiring minimal upkeep. However, it’s less durable than other options and can be susceptible to damage from impact. Wood siding, while aesthetically pleasing and offering a natural look, requires significant maintenance, including regular painting or staining to prevent rot and insect infestation. Its lifespan can vary considerably depending on the type of wood and maintenance practices. Fiber cement siding combines the durability of cement with the aesthetics of wood, offering a long lifespan and excellent resistance to fire, rot, and insects. However, it is more expensive than vinyl and requires professional installation. Metal siding, typically made of aluminum or steel, is highly durable, fire-resistant, and low-maintenance. It’s also energy-efficient, reflecting sunlight and reducing cooling costs. However, it can dent and is prone to expansion and contraction with temperature fluctuations.
Climate and Weather Considerations
The local climate significantly impacts siding material selection. In areas with harsh winters and frequent freezing temperatures, materials resistant to expansion and contraction, such as fiber cement or engineered wood, are preferable. Conversely, in regions with high humidity and rainfall, materials resistant to moisture damage, like vinyl or metal, are better suited. Areas prone to strong winds might benefit from the robust nature of metal siding. Consider the specific challenges your region presents—extreme heat, heavy snowfall, or frequent storms—to select the most appropriate siding material. For instance, a coastal region might favor vinyl or fiber cement for its resistance to salt spray and moisture. A region prone to wildfires might favor fire-resistant materials like metal or fiber cement.
Siding Material Comparison Table
| Siding Material | Pros | Cons | Lifespan (Years) |
|---|---|---|---|
| Vinyl | Affordable, low maintenance, rot and insect resistant | Susceptible to impact damage, can fade | 20-50 |
| Wood | Aesthetically pleasing, natural look | High maintenance, susceptible to rot and insects, can warp | 20-50+ (with proper maintenance) |
| Fiber Cement | Durable, fire-resistant, rot and insect resistant | Expensive, requires professional installation, can be brittle | 50+ |
| Metal | Durable, fire-resistant, low maintenance, energy-efficient | Can dent, prone to expansion and contraction, can be noisy in rain | 50+ |
Siding Installation and Compliance
Proper siding installation is crucial not only for the aesthetic appeal of your home but also for its structural integrity and longevity. Incorrect installation can lead to costly repairs, reduced energy efficiency, and potential code violations, resulting in fines or even the need for demolition and reconstruction. This section details proper installation methods for various siding materials and highlights key aspects for ensuring compliance with local building codes.
Installation Methods for Different Siding Materials
Different siding materials require specific installation techniques. Vinyl siding, for instance, needs to be installed with proper overlapping and expansion gaps to allow for thermal expansion and contraction. Wood siding requires careful treatment against moisture damage, including proper priming and sealing. Fiber cement siding, known for its durability, necessitates precise cuts and strong fastening to prevent cracking or breakage. Metal siding, while durable, requires special attention to prevent scratching and ensuring proper grounding to avoid electrical issues. Each material has its own set of best practices to ensure both proper installation and code compliance. Failure to follow manufacturer’s instructions and local building codes can result in a range of problems, from leaks and water damage to structural instability.
Step-by-Step Siding Installation
A typical siding installation project involves several key steps. First, proper preparation of the wall sheathing is paramount, ensuring it is clean, dry, and free from any damage. Next, the installation of starter strips provides a level base for the first course of siding. Subsequent courses are installed, ensuring proper overlap and alignment. Flashing around windows and doors is crucial to prevent water penetration. Finally, all trim pieces are installed, completing the installation. Throughout this process, adherence to manufacturer’s instructions and local building codes concerning fastener type, spacing, and overall installation methods is non-negotiable. Regular inspections throughout the process can prevent costly mistakes and ensure the project meets all regulatory requirements.
Common Mistakes Leading to Code Violations
Common mistakes during siding installation often stem from neglecting proper preparation or failing to adhere to manufacturer’s instructions and local building codes. For example, insufficient flashing around windows and doors can lead to water damage and mold growth, violating building codes related to moisture control. Improper fastener placement can compromise the structural integrity of the siding, potentially leading to damage during high winds. Failing to account for expansion and contraction in materials like vinyl can cause buckling or cracking. Inadequate ventilation behind the siding can lead to moisture buildup and rot. Finally, using the wrong type of fasteners can also lead to code violations.
Essential Safety Precautions
Proper safety measures are paramount during siding installation.
- Always wear appropriate personal protective equipment (PPE), including safety glasses, gloves, and sturdy footwear.
- Use proper fall protection equipment when working at heights.
- Ensure proper scaffolding or ladder usage, always following safety guidelines.
- Be mindful of power lines and electrical hazards.
- Use caution when handling sharp tools and materials.
- Follow all manufacturer’s safety guidelines for the specific siding material being used.
- Regularly inspect tools and equipment for damage or wear.
Obtaining Necessary Permits and Inspections
Securing the necessary permits and undergoing inspections are crucial steps in ensuring your siding installation complies with local building codes. Failure to do so can result in fines, stop-work orders, and even legal challenges. This section outlines the process, requirements, and potential pitfalls to help you navigate this phase successfully.
Building Permit Application Process
Applying for a building permit typically involves submitting a completed application form, along with the required plans and documentation, to your local building department. The specific requirements vary by jurisdiction, but generally include detailed information about the project, such as the type of siding, the area to be covered, and the proposed installation methods. Many jurisdictions now offer online application portals, simplifying the process. You should contact your local building department directly to obtain the necessary forms and understand their specific procedures.
Permit Application Requirements
Submitting complete and accurate documentation is essential for permit approval. This usually includes detailed plans showing the existing structure, the proposed siding installation, and specifications for the materials being used. These plans should be drawn to scale and clearly indicate dimensions, materials, and construction details. You will also need to provide proof of ownership or authorization to perform work on the property, as well as any necessary contractor licenses or certifications. In some cases, you may need to submit a site survey or geotechnical report, depending on the complexity of the project. Failure to provide all required documentation can lead to delays or permit denial.
Siding Installation Inspection Process
Once the permit is issued, the installation process will be subject to inspections by a building inspector. These inspections typically occur at key stages of the project, such as after the preparation of the substrate, during the installation of the siding, and upon completion. Inspectors verify that the work is being performed according to the approved plans and meets all applicable building codes. They will assess aspects such as the quality of materials, the accuracy of installation, and compliance with safety regulations. Any discrepancies found during inspection may result in a stop-work order until the issues are rectified.
Reasons for Permit Denial or Inspection Failure
Common reasons for permit denial or inspection failure include incomplete or inaccurate applications, plans that do not meet code requirements, the use of unapproved materials, and improper installation techniques. For example, using siding that is not rated for the local climate, failing to properly flash around windows and doors, or installing siding without adequate ventilation can lead to rejection. Similarly, neglecting to address fire safety concerns or not adhering to proper waste disposal procedures can result in inspection failures. Addressing these issues promptly and proactively is crucial to avoid delays and additional costs.
Addressing Specific Code Requirements
Meeting local building codes is crucial for ensuring the safety and longevity of your home’s exterior. This involves understanding and adhering to specific requirements related to wind resistance, moisture resistance, and fire safety. Failure to comply can result in costly repairs, insurance issues, and even legal repercussions.
Local building codes often specify minimum performance standards for siding materials based on factors such as wind speed, geographic location, and the presence of fire hazards. These standards are designed to protect homes from damage caused by extreme weather conditions and to minimize the risk of fire spread. Understanding these requirements is essential for selecting appropriate siding and ensuring proper installation.
Wind Resistance Requirements
Wind resistance requirements for siding vary significantly depending on location and the anticipated wind speeds. High-wind areas necessitate siding materials and installation methods that can withstand strong gusts without damage or failure. This typically involves using materials with high tensile strength and employing proper fastening techniques. For example, in hurricane-prone regions, impact-resistant siding might be mandatory, while areas with moderate wind speeds may only require specific fastener spacing and penetration depth. Compliance is often verified through testing and certification programs, ensuring the siding meets established standards.
Moisture Resistance Requirements
Moisture resistance is critical for preventing water damage to the underlying structure. Building codes often address this through requirements related to siding permeability, the use of appropriate flashing, and proper drainage. Siding materials should be chosen for their ability to shed water effectively and prevent moisture penetration. This includes selecting materials with low water absorption rates and ensuring proper sealing around windows and doors. The use of waterproof underlayment behind the siding is also commonly mandated to provide an extra layer of protection.
Fire Safety Requirements
Fire safety codes often dictate the use of fire-resistant or fire-retardant siding materials, especially in areas with a high risk of wildfires or densely populated neighborhoods. These codes specify the required fire ratings for siding materials, which are usually expressed as a Class A, B, or C rating, with Class A being the most fire-resistant. The selection of appropriate siding materials with the necessary fire ratings is critical to minimizing the risk of fire spread and protecting the home and its occupants. Furthermore, proper spacing and installation techniques are vital to prevent the rapid spread of flames.
Fastener and Flashing Selection for Code Compliance
The proper selection and installation of fasteners and flashing are crucial for ensuring siding meets building code requirements. Fasteners must be of appropriate size, material, and quantity to securely attach the siding to the underlying structure and withstand the expected wind loads. Flashing, which is used to divert water away from vulnerable areas, must be installed correctly to prevent water penetration. Building codes often specify minimum fastener lengths, spacing, and material types for different siding materials and wind zones. Flashing requirements typically detail the use of specific materials, such as galvanized steel or aluminum, and their proper overlap and sealing.
Minimum Siding Requirements Based on Wind Speed and Fire Zones
| Siding Type | Minimum Wind Speed Resistance (mph) | Fire Zone Classification | Minimum Fire Rating |
|---|---|---|---|
| Vinyl Siding | 70-110 (depending on installation and fastener type) | Low to Moderate | Class C |
| Fiber Cement Siding | 110-150+ (depending on installation and fastener type) | Low to High | Class A or B |
| Wood Siding | 70-110 (depending on species, treatment, and installation) | Low to Moderate (with fire retardant treatment) | Class B or C (depending on treatment) |
| Metal Siding | 150+ (depending on gauge and installation) | Low to High | Class A |
Visual Representation of Proper Installation
A correctly installed siding system is not only aesthetically pleasing but also crucial for its longevity and compliance with building codes. Proper installation ensures weather resistance, structural integrity, and prevents future problems. Visual inspection plays a vital role in verifying compliance, so understanding the key visual elements is essential.
Visual inspection should confirm the correct application of flashing, trim, and fasteners, along with proper overlapping and sealant application. These elements work together to create a watertight and durable exterior wall system. Deviations from these standards can lead to costly repairs and potential structural damage.
Flashing Installation
Correct flashing installation is critical for preventing water penetration behind the siding. Flashing, typically made of metal, should be installed at all vulnerable points, such as around windows, doors, and other penetrations in the wall. It should extend upwards and outwards, creating a barrier against water running down the wall. A properly installed flashing will be visible from the exterior, extending beyond the siding and overlapping the siding to create a continuous waterproof seal. The flashing should be secured with appropriate fasteners, and any seams should be sealed with a high-quality sealant. Improper flashing can lead to water damage behind the siding, causing rot, mold, and structural issues.
Trim and Corner Installation
Trim pieces are essential for a neat and professional finish, but also provide vital protection. Corner boards, for example, should be installed to completely cover the edges of the siding, preventing water intrusion. Trim should be installed tightly against the siding and the underlying structure, with all joints sealed properly. The appearance of the trim should be uniform, with no gaps or inconsistencies. Poorly installed trim not only looks unprofessional but also compromises the weatherproofing of the building. Consistent spacing between trim and siding should be maintained.
Fastener Placement and Type
The type and placement of fasteners are crucial for code compliance. Fasteners should be corrosion-resistant and of appropriate length to penetrate the underlying structure adequately. They should be evenly spaced, following manufacturer’s recommendations, to ensure proper support and prevent wind damage. Overdriving fasteners can damage the siding, while underdriving can lead to loose siding and water penetration. The heads of the fasteners should be fully seated, but not countersunk to the point of damaging the siding material. Visible fasteners should be consistent in appearance and spacing, reflecting professional workmanship.
Siding Overlap and Sealant Application
Proper overlapping of siding panels is crucial for weather resistance. The amount of overlap will vary depending on the type of siding and manufacturer’s instructions. The overlapping should be consistent and complete, preventing water from seeping into the gaps. All joints and seams should be sealed with a high-quality, weather-resistant sealant. The sealant should be applied neatly and evenly, creating a continuous barrier against moisture. The sealant should be compatible with both the siding and the underlying structure. Inadequate sealant can lead to water penetration and damage.
Siding Installation Around Windows and Doors
Siding installation around windows and doors requires extra attention to detail. The siding should be carefully cut and fitted to the window or door frame, ensuring a tight seal. Flashing is essential around these openings to prevent water from entering. The flashing should extend beyond the siding, and any gaps should be sealed with sealant. The trim around windows and doors should be installed neatly and securely, creating a clean and professional finish. Properly installed siding around windows and doors will prevent water infiltration and protect the building’s structure.
Epilogue
Successfully navigating the selection and installation of compliant siding requires careful planning and attention to detail. By understanding local building codes, selecting appropriate materials, and following proper installation techniques, you can ensure a safe, durable, and aesthetically pleasing exterior for your home. Remember, proactive planning and adherence to regulations will save you time, money, and potential headaches down the line. Invest the time upfront to understand the specifics of your local codes, and your siding project will be a success. This ensures not only a beautiful home but also one that is built to last and meets all necessary safety standards.






