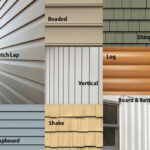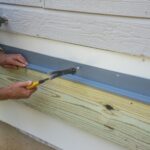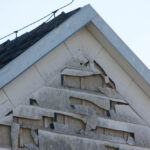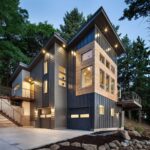How to Build a Retaining Wall That Blends with Your Landscape unveils the artistry of creating functional and aesthetically pleasing retaining walls. This guide delves into the planning, material selection, construction techniques, and landscaping integration required to seamlessly incorporate a retaining wall into your outdoor space. We’ll explore various wall types, materials, and planting schemes, ensuring your project enhances, rather than detracts from, your landscape’s natural beauty.
From initial design considerations and cost analysis to detailed construction steps and long-term maintenance strategies, this comprehensive guide empowers you to confidently undertake this rewarding project. We’ll cover everything from choosing the right materials and obtaining necessary permits to ensuring structural integrity and blending the wall seamlessly with your existing landscape features.
Planning & Design
Careful planning and design are crucial for a successful retaining wall that not only functions effectively but also enhances your landscape’s aesthetic appeal. Failing to adequately plan can lead to structural instability, costly repairs, and a visually unappealing addition to your garden. This section will outline key considerations for planning and designing your retaining wall.
Retaining Wall Designs for Different Landscape Styles
Three distinct retaining wall designs, tailored to different landscape styles, are presented below. Each design incorporates appropriate materials to achieve a cohesive and visually pleasing result.
Modern Landscape: A sleek, minimalist design using precast concrete blocks in a clean, geometric pattern. The blocks could be a dark gray or charcoal color to provide a contemporary feel. Minimal landscaping would be incorporated, possibly just gravel or a low-growing groundcover, to maintain the clean lines. The wall could be built with a slight curve for a more dynamic look.
Rustic Landscape: A natural stone retaining wall, utilizing irregularly shaped stones in varying sizes and colors. This design emphasizes a natural, unrefined look, possibly incorporating weathered wood accents, such as timber sleepers for a layered effect. The stones should be selected to complement the existing natural elements of the landscape, such as existing rock formations or pathways. Planting with native grasses and wildflowers would further enhance the rustic aesthetic.
Traditional Landscape: A more formal design using brick or manufactured stone veneer. This approach could incorporate intricate patterns or detailing, possibly including coping stones for a finished look. The wall might be taller and straighter, with neatly trimmed shrubs or hedges planted along its length to create a classic, manicured appearance. The color palette should align with the overall traditional style of the house and garden.
Cost-Effectiveness of Retaining Wall Materials
The choice of material significantly impacts the overall cost of your retaining wall project. The table below compares the cost-effectiveness of common materials, considering both initial investment and long-term maintenance. Costs are approximate and may vary based on location and supplier.
| Material | Cost per Unit (approximate) | Pros | Cons |
|---|---|---|---|
| Concrete Blocks | $1-3 per block | Affordable, durable, versatile, easy to install | Can look less aesthetically pleasing than natural stone, requires proper drainage planning |
| Natural Stone | $5-20+ per stone (depending on type and size) | Beautiful, durable, blends well with natural landscapes | Expensive, labor-intensive installation, can be difficult to source specific types |
| Timber Sleepers | $10-30 per sleeper (depending on size and type of wood) | Relatively inexpensive, easy to install, visually appealing in rustic settings | Shorter lifespan than concrete or stone, susceptible to rot and insect damage, requires regular treatment |
| Concrete Retaining Wall Panels | $50-150+ per panel (depending on size and design) | Quick and easy installation, strong and durable, various design options | Expensive upfront cost, limited design flexibility compared to other materials |
Site Preparation and Drainage
Proper site preparation is paramount to the long-term success and stability of your retaining wall. Neglecting this critical step can lead to structural failure and costly repairs. This includes thorough soil testing to determine its composition and bearing capacity. This information informs the design and foundation requirements of the wall, ensuring its ability to withstand the pressure of the retained soil. Furthermore, implementing effective drainage solutions is crucial to prevent water accumulation behind the wall, which can cause erosion, hydrostatic pressure, and ultimately, wall failure. Drainage solutions might include gravel drainage layers, perforated pipes, and weep holes in the wall itself. Proper grading of the surrounding area is also vital to divert surface water away from the wall.
Material Selection & Sourcing
Choosing the right materials for your retaining wall is crucial for both its structural integrity and aesthetic appeal. The selection process should consider factors such as budget, the overall landscape design, and the long-term maintenance required. This section will explore different material options and strategies for sourcing them effectively.
Natural Stone versus Manufactured Materials
Natural stone, such as granite, flagstone, or fieldstone, offers a timeless and rustic look that blends seamlessly with many landscapes. Its inherent strength and durability make it a reliable choice for retaining walls, especially in areas with challenging soil conditions. However, natural stone can be significantly more expensive than manufactured materials, and its irregular shapes can make installation more time-consuming and labor-intensive. Sourcing natural stone may also present logistical challenges depending on local availability. Manufactured materials, on the other hand, provide consistency in size and shape, leading to faster and easier installation. They are often more cost-effective and come in a wider variety of colors and textures. However, they may not offer the same level of natural beauty or long-term durability as natural stone, particularly in harsh climates. The choice between natural stone and manufactured materials depends heavily on individual priorities and project constraints.
Types of Retaining Wall Blocks
Several types of retaining wall blocks offer diverse aesthetic and structural properties.
Concrete Blocks
Concrete blocks are a popular and versatile choice. They are typically rectangular, ranging in size from 6 inches to 12 inches in height and 8 inches to 16 inches in length. Their strength varies depending on the mix design and manufacturing process, but generally, they are robust enough for most residential retaining walls. Concrete blocks are available in a range of colors and textures, allowing for considerable design flexibility. Some manufacturers offer textured surfaces mimicking natural stone. The cost-effectiveness and ease of installation make concrete blocks a practical option for many projects.
Segmental Retaining Wall Blocks
These blocks are designed to interlock, creating a strong and stable wall system. Sizes vary considerably depending on the manufacturer and specific design, but they often range from 8 inches to 12 inches in height and 12 inches to 24 inches in length. Segmental blocks are known for their superior strength and ability to handle significant lateral pressure from the soil. Their interlocking design minimizes the need for mortar, speeding up installation. A wide array of colors, textures, and finishes are available, allowing for a high degree of design customization. The cost is generally moderate, falling between that of concrete blocks and natural stone.
Sleepers
Railway sleepers, or timbers, provide a rustic and environmentally friendly option, particularly when using reclaimed materials. Typical dimensions vary depending on the type of wood and its origin, but sizes generally range from 6 inches to 12 inches in height and 6 inches to 10 inches in width. While not as strong as concrete or segmental blocks, properly installed sleepers can be suitable for low retaining walls in areas with less demanding soil conditions. The aesthetic appeal of sleepers is highly desirable for projects aiming for a natural or traditional look. However, the longevity of sleepers is dependent on the type of wood and proper treatment to prevent rot and insect damage. The cost can be highly variable, depending on whether new or reclaimed materials are used.
Material Sourcing Strategy
A well-defined sourcing strategy considers several key factors. Local suppliers can reduce transportation costs and environmental impact. Comparing prices from multiple suppliers ensures cost-effectiveness. Consider the environmental impact of material production and transportation. Opting for recycled or locally sourced materials minimizes the carbon footprint of the project. For example, using reclaimed railway sleepers instead of newly manufactured concrete blocks significantly reduces the environmental impact. Checking for certifications like LEED (Leadership in Energy and Environmental Design) can ensure environmentally responsible material choices. Thoroughly investigating material availability before commencing the project is essential to avoid delays. A detailed material list, including quantities and supplier information, is crucial for efficient project management.
Construction Techniques
Constructing a retaining wall involves careful planning and execution. The specific techniques employed depend heavily on the chosen wall type, the site conditions, and the desired aesthetic. This section details the construction process for two common retaining wall types: gravity walls using natural stone and reinforced concrete walls. We will then compare and contrast these methods with a third type, the anchored wall.
Gravity Retaining Wall Construction Using Natural Stone
Building a gravity retaining wall with natural stone relies on the weight of the stones themselves to resist the lateral pressure of the retained soil. Proper placement and interlocking are crucial for stability.
- Excavation and Base Preparation: Begin by excavating the area to the required depth and width, ensuring a level base. Compacting the base with a suitable material, such as gravel, is essential to provide a stable foundation and prevent settling. The base should extend beyond the wall’s footprint on both sides for added stability.
- Initial Stone Layer: Lay the largest, flattest stones as the foundation course, ensuring they are level and interlocked. These stones should be deeply embedded in the compacted base. Use a level and plumb bob to ensure accuracy.
- Subsequent Layers: Continue building upward, selecting stones that fit tightly together and create a stable structure. Smaller stones can fill gaps and provide support. Each layer should be carefully leveled and checked for stability. Larger stones should generally be placed at the bottom, with smaller stones higher up. Aim for a slight batter (lean) to the wall towards the retained soil to enhance stability.
- Backfilling: As the wall progresses, backfill the space behind the wall with compacted, well-drained material. This helps to prevent hydrostatic pressure buildup and improve overall stability. Avoid using fine-grained soils that could compact and exert excessive pressure.
- Top Course: Finish with a neat and level top course, using carefully selected stones to create a visually appealing cap. This cap protects the wall from weathering and erosion.
Reinforced Concrete Retaining Wall Construction
Reinforced concrete retaining walls offer superior strength and durability compared to gravity walls. Proper formwork and reinforcement are critical to ensure the wall’s longevity and structural integrity.
- Excavation and Formwork: Excavate to the required depth and width. Construct formwork using sturdy lumber or metal, ensuring it is plumb and level. The formwork must be strong enough to withstand the pressure of the wet concrete.
- Reinforcement Placement: Place reinforcing steel (rebar) within the formwork according to the design specifications. This reinforcement is crucial for resisting the lateral pressure of the retained soil. Overlapping rebar joints should be appropriately lapped.
- Concrete Pouring and Consolidation: Pour the concrete into the formwork, ensuring it fills all spaces and completely surrounds the reinforcement. Consolidate the concrete using a vibrator to remove air pockets and ensure a dense, homogeneous mix. This helps prevent voids and increases the wall’s strength.
- Curing: After the concrete has set, carefully remove the formwork. Keep the concrete moist for several days to allow proper curing and prevent cracking. This is crucial for achieving the designed strength of the concrete.
- Backfilling: Backfill behind the wall with compacted, well-drained material, similar to the gravity wall construction. This helps to stabilize the wall and prevent pressure buildup.
Comparison of Retaining Wall Construction Methods
The construction methods for gravity, cantilever, and anchored retaining walls differ significantly.
- Gravity Walls: These walls rely solely on their own weight for stability. Construction is relatively simple, often using readily available materials like stone or concrete blocks. However, they are limited in height and are suitable only for low retaining heights and stable soils.
- Cantilever Walls: These walls are reinforced concrete structures that utilize the cantilever action of the wall itself to resist soil pressure. They are suitable for moderate heights and require careful design and construction to ensure sufficient strength. Formwork and reinforcement are more complex than for gravity walls.
- Anchored Walls: These walls are often used for taller retaining structures and unstable soil conditions. They use anchors embedded in the ground to transfer soil pressure to the ground, reducing the load on the wall itself. Construction involves specialized techniques and equipment, including drilling for anchor placement. They are the most complex and expensive to construct.
Blending with the Landscape
Seamless integration of a retaining wall into your landscape is key to achieving a natural and aesthetically pleasing result. A well-designed wall shouldn’t look like a stark, unnatural addition but rather a harmonious element that enhances the existing topography. This involves careful consideration of the wall’s material, its placement within the slope, and the selection of appropriate plants and landscaping techniques.
Integrating Retaining Walls into Slopes
Successful integration involves mimicking natural formations. Imagine a rocky outcrop gently sloping down a hillside; the retaining wall should strive for a similar effect. The wall should be subtly integrated into the contours of the land, avoiding sharp, abrupt transitions. This can be achieved by varying the height of the wall along its length, using curved sections instead of straight lines where appropriate, and ensuring the wall’s top edge follows the natural slope of the land as closely as possible. Planting should then soften the wall’s edges and further mask its presence, creating a visually cohesive landscape.
Planting Schemes for Different Retaining Wall Materials
The choice of plants should complement the wall’s material. Three distinct planting schemes can highlight the unique characteristics of stone, brick, and concrete retaining walls.
Stone Retaining Wall: A rustic and natural look is best achieved with drought-tolerant native plants such as sedums, coneflowers, and ornamental grasses. These plants, with their varied textures and colors, will create a naturalistic planting bed that complements the ruggedness of the stone. Imagine a cascading effect with taller plants at the back and shorter ones at the front, creating a sense of depth and visual interest. The use of gravel mulch further enhances the natural, dry-climate aesthetic.
Brick Retaining Wall: Brick walls lend themselves to more formal planting designs. Consider using low-growing, flowering perennials like lavender, dianthus, and creeping thyme. These plants offer a mix of textures and colors, providing a visual contrast to the neat lines of the brickwork while maintaining a structured look. A neat, edging of boxwood or other low-growing shrubs would further enhance this formal approach. The use of a finely textured mulch, like cocoa bean hulls, complements the refined aesthetic of the brick.
Concrete Retaining Wall: Concrete walls, often perceived as stark and modern, require plants that soften their hard edges. Consider using climbing plants like ivy or clematis to drape over the wall, creating a lush, green curtain. Complement this with groundcover plants like vinca minor or pachysandra to soften the base of the wall and prevent soil erosion. A darker mulch, such as dark brown or black mulch, provides contrast and helps the plants thrive.
Camouflaging Retaining Walls with Natural Materials
Several natural materials can effectively camouflage a retaining wall, making it appear less intrusive.
Vines, such as climbing roses, honeysuckle, or ivy, can quickly cover the wall’s surface, creating a living tapestry. The choice of vine should depend on the wall’s exposure to sunlight and the local climate. Regular pruning is necessary to maintain the desired shape and prevent overgrowth. Groundcovers, such as creeping phlox, ajuga, or sedum, can be planted at the base of the wall to soften its edges and prevent erosion. The choice of groundcover will depend on the soil conditions and the amount of sunlight the area receives. Finally, a layer of mulch, such as wood chips, bark, or gravel, placed around the base of the wall can further blend the wall into the landscape and suppress weed growth.
Maintenance & Longevity
A retaining wall, while a robust structure, requires consistent care to ensure its longevity and prevent costly repairs. Regular maintenance not only extends the lifespan of the wall but also safeguards the surrounding landscape and property. A proactive approach is key to minimizing potential problems and maintaining the aesthetic appeal of your carefully designed wall.
Retaining Wall Maintenance Schedule
A comprehensive maintenance schedule should incorporate regular visual inspections and timely addressing of any identified issues. This proactive approach significantly reduces the likelihood of major problems developing. A typical schedule might include:
- Annual Inspection (Spring/Fall): A thorough visual inspection should be conducted twice a year, focusing on the wall’s foundation, drainage systems, and overall structural integrity. Check for cracks, settling, erosion, and any signs of plant root intrusion.
- Mid-Year Check (Summer): During the summer months, pay particular attention to drainage. Ensure that water is flowing freely away from the wall and that no pooling is occurring. Inspect for signs of water damage or erosion.
- Post-Winter Check (Early Spring): After winter, carefully inspect for frost heaves or damage caused by ice buildup. Address any issues promptly to prevent further deterioration.
Common Retaining Wall Problems and Solutions
Several common problems can affect retaining walls, often stemming from inadequate drainage, poor construction, or the effects of weathering. Addressing these issues promptly is crucial to preventing structural failure.
- Cracking: Cracks, particularly vertical ones, can indicate settling or foundation issues. Minor cracks can sometimes be repaired with sealant, but larger cracks require professional assessment and potentially more extensive repairs, such as underpinning.
- Settling: Uneven settling can lead to bowing or leaning of the wall. This often stems from inadequate compaction of the backfill or poor drainage. Solutions range from minor adjustments to more substantial underpinning or rebuilding sections of the wall.
- Drainage Issues: Poor drainage is a major contributor to retaining wall failure. Standing water behind the wall creates hydrostatic pressure, which can cause the wall to crack or collapse. Solutions include improving drainage systems, such as adding weep holes or installing drainage pipes.
- Erosion: Erosion of the soil around the base of the wall can destabilize the structure. This can be mitigated through landscaping techniques, such as planting vegetation to stabilize the soil, and the installation of retaining walls or barriers to prevent soil erosion.
Techniques for Extending Retaining Wall Lifespan
Proper design, construction, and ongoing maintenance significantly influence a retaining wall’s longevity. Several key techniques can maximize its lifespan.
- Proper Drainage: Implementing effective drainage systems, including weep holes, gravel backfill, and drainage pipes, is paramount. This prevents water buildup behind the wall, reducing hydrostatic pressure and erosion.
- Material Selection: Choosing durable and weather-resistant materials is crucial. Materials like concrete, stone, and treated timber offer superior longevity compared to less robust options. Consider the local climate and soil conditions when selecting materials.
- Regular Cleaning: Removing debris and vegetation from the wall’s surface prevents damage and ensures proper drainage. Regular cleaning also helps identify potential problems early on.
- Professional Inspection: Periodic inspections by a qualified structural engineer can identify potential problems before they escalate into major issues. This proactive approach can save significant costs in the long run.
Safety Considerations
Building a retaining wall, while a rewarding project, presents several potential safety hazards. Careful planning and adherence to safety protocols are crucial to prevent accidents and ensure a successful project. Neglecting safety can lead to serious injuries or even fatalities.
Proper planning and execution are paramount to mitigating risks. This includes understanding the potential hazards, employing appropriate safety measures, and complying with all relevant regulations.
Potential Hazards and Preventative Measures
Potential hazards during retaining wall construction include, but are not limited to, excavation collapses, injuries from heavy machinery, falls from heights, and exposure to hazardous materials. To mitigate these risks, thorough site preparation is essential. This includes proper surveying to identify underground utilities, careful excavation techniques to prevent collapses (using shoring or other support systems as needed), and the use of appropriate personal protective equipment (PPE). Regular site inspections are also vital to identify and address potential hazards promptly. For example, a sloping excavation should always have a designated spotter to ensure the stability of the excavation and prevent cave-ins. The use of a competent engineer to design the wall and supervise construction is strongly advised, especially for larger or more complex projects.
Permitting and Compliance with Building Codes
Obtaining the necessary permits and adhering to local building codes is not merely a formality; it’s a crucial safety measure. Building codes are designed to ensure structural integrity and safety. Failing to comply can result in fines, project delays, or even the need for demolition and reconstruction. The specific requirements vary by location, so it’s vital to contact your local building department early in the planning process to determine the exact permits needed and the specific codes that apply to your project. This includes obtaining any necessary approvals from neighboring property owners, particularly if the retaining wall is close to their property line. Ignoring these regulations could lead to structural failure, injury, or legal disputes.
Safety Equipment Checklist
Before commencing any work, it’s imperative to assemble and inspect all necessary safety equipment. This ensures the safety of all personnel involved. A complete checklist should include:
- Hard hats: Protecting against falling objects.
- Safety glasses or goggles: Protecting eyes from debris and dust.
- Work gloves: Protecting hands from cuts and abrasions.
- Steel-toed boots: Protecting feet from falling objects and heavy materials.
- High-visibility clothing: Enhancing visibility on the worksite.
- Hearing protection: Mitigating noise pollution from machinery.
- First-aid kit: Providing immediate treatment for minor injuries.
- Shovels and other excavation tools: For safe and controlled digging and excavation.
- Leveling tools: Ensuring proper alignment and stability of the wall.
- Appropriate lifting equipment: To prevent injuries when handling heavy materials.
This list is not exhaustive and may need to be adapted based on the specific requirements of the project. Remember that safety is paramount, and investing in quality equipment and training is an investment in the success and safety of your project.
Summary
Building a retaining wall that complements your landscape requires careful planning and execution. By thoughtfully considering design, material selection, construction techniques, and landscaping integration, you can create a structure that is both functional and visually appealing. Remember to prioritize safety, obtain necessary permits, and follow proper construction methods to ensure a long-lasting and aesthetically pleasing addition to your property. The result will be a stunning landscape enhancement that seamlessly integrates with your existing environment.






