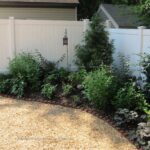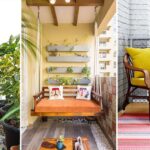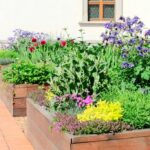Designing a Multi-Purpose Outdoor Space offers a unique challenge: creating an area that seamlessly blends functionality and aesthetics. This involves careful consideration of the intended uses, target users, and desired atmosphere, ultimately transforming an outdoor area into a versatile and enjoyable extension of the home. From selecting durable paving materials to strategically placing lighting and furniture, each decision contributes to the overall success of the project. The process demands a balance between creativity and practicality, resulting in a space that enhances both daily life and special occasions.
This guide explores the key stages involved in designing such a space, from initial concept and planning through to material selection, budgeting, and ensuring accessibility and safety. We will delve into practical considerations such as layout optimization, sustainable design principles, and cost-effective strategies. By following these steps, you can create a truly multi-functional outdoor area that meets your specific needs and enhances your property’s value.
Defining the Purpose and Scope
Creating a versatile outdoor space requires careful consideration of its intended uses and the needs of its users. A well-designed area can seamlessly transition between different functions, maximizing its value and enjoyment. This section will outline the key aspects of defining the purpose and scope of our multi-purpose outdoor space.
The primary functions of this outdoor space will be centered around relaxation, recreation, and dining. These three uses allow for a variety of activities and cater to different moods and occasions.
Primary Uses of the Outdoor Space
This outdoor area will serve three distinct purposes: a relaxing retreat for quiet contemplation and unwinding; a recreational area for active play and social interaction; and a dining space for al fresco meals and entertaining guests. These uses are not mutually exclusive; the design will aim to create a fluid transition between them.
Target User Group and Desired Atmosphere
The target user group for this space is a family with young children and adult members. The design will therefore accommodate the needs of both active children and adults seeking relaxation. The overall desired atmosphere is one of relaxed informality, blending comfort and functionality. The space should feel inviting, cheerful, and welcoming, suitable for both casual gatherings and quiet moments of solitude.
Desired Features, Priorities, and Estimated Costs
The following table outlines the key features, their priority, justification, and estimated costs. These figures are estimates and may vary depending on material choices and local contractor rates. For example, the cost of paving can significantly vary based on the type of material chosen (concrete, brick, paving stones) and the size of the area. Similarly, the cost of a pergola can vary widely depending on the size, materials used (wood, metal), and complexity of the design.
| Desired Feature | Priority | Justification | Estimated Cost |
|---|---|---|---|
| Paving (Patio Area) | High | Provides a durable and weather-resistant surface for dining and lounging. | $3,000 – $6,000 |
| Pergola with Shade Sail | High | Offers shade and protection from the elements, creating a comfortable outdoor dining and relaxation area. | $2,000 – $5,000 |
| Outdoor Lighting (Ambient and Task) | Medium | Enhances safety and ambiance, extending the usability of the space into the evening. | $500 – $1,500 |
| Built-in Seating/Fire Pit | Medium | Creates a focal point for socializing and provides a comfortable seating area. A fire pit adds warmth and ambiance in cooler months. | $1,500 – $4,000 |
| Landscaping (Plants, Trees) | Medium | Adds visual interest, enhances privacy, and softens the hardscape elements. | $1,000 – $3,000 |
| Outdoor Kitchen (Optional) | Low | Adds functionality for outdoor cooking and entertaining. | $5,000 – $15,000+ |
Space Planning and Layout
Effective space planning is crucial for creating a multi-purpose outdoor area that is both functional and aesthetically pleasing. Careful consideration of furniture placement, traffic flow, and the optimal positioning of key features will ensure the space meets its intended uses and enhances the overall enjoyment of the area. This section outlines three distinct layout options, analyzes the best placement for key elements, and details how to maximize sunlight while minimizing shade.
Layout Options
Three distinct layout options are presented below, each catering to different priorities and preferences. These options consider furniture arrangement, pedestrian traffic, and the integration of key features.
- Option 1: The Social Hub: This layout prioritizes communal gathering. A large, central fire pit is surrounded by comfortable seating arranged in a semi-circle, encouraging conversation and interaction. A dedicated dining area is positioned nearby, with easy access to the kitchen or house. The garden is integrated subtly into the design, providing a backdrop of greenery. Traffic flow is designed to be smooth and intuitive, minimizing congestion.
- Option 2: The Relaxed Retreat: This design emphasizes relaxation and individual enjoyment. Several smaller seating areas are dispersed throughout the space, offering a variety of private and semi-private spots for lounging or reading. A water feature, such as a small fountain, is incorporated to add a calming element. The garden is more prominent, featuring pathways and perhaps a small vegetable patch. Traffic flow is less structured, allowing for more spontaneity.
- Option 3: The Active Oasis: This option caters to more active pursuits. A larger, open area is dedicated to games like badminton or croquet. Seating is positioned strategically to provide views of the activity area. A built-in barbeque is included for outdoor cooking and entertaining. The garden is functional, perhaps including raised planting beds or a herb garden. Traffic flow is designed to be efficient and avoid interrupting games.
Key Feature Placement
Optimal placement of key features maximizes functionality and aesthetic appeal. The fire pit, for instance, should be located away from flammable materials and positioned to provide a focal point for the seating area. Seating areas should be placed to take advantage of sun exposure during the day and potentially shielded from harsh winds. The garden should be strategically located to enhance the overall aesthetic of the space and to provide privacy if desired. For example, a strategically placed garden can act as a natural screen from neighboring properties.
Sunlight and Shade Optimization
Maximizing sunlight and minimizing shade depends on the orientation of the outdoor space and the prevailing sun path. In the Northern Hemisphere, for example, the sun’s path is generally lower in the winter and higher in the summer. By studying the sun’s trajectory throughout the day and year, you can position seating areas and other features to take advantage of the sun’s warmth during cooler months and provide shade during the hottest parts of the summer. Pergolas or strategically planted trees can be incorporated to provide adjustable shade as needed.
Layout Option 1: Detailed Description
This detailed description focuses on Option 1, the Social Hub. The space is envisioned as a 20ft x 30ft rectangular area. A circular fire pit, constructed from natural stone (3ft diameter), is positioned centrally. Surrounding the fire pit is a semi-circular seating area comprised of six Adirondack chairs (made from weather-resistant cedar wood) spaced approximately 4ft apart. A 6ft x 8ft concrete patio, stained a light grey, is laid behind the seating area to provide a level surface for the dining area. A large, solid teak wood dining table (8ft long) with six matching chairs is positioned on the patio. The garden, comprised of low-maintenance shrubs and flowering plants, is planted along the perimeter of the space, providing a natural backdrop. The pathway leading to the space is made of natural flagstone, providing a rustic feel. The overall style is intended to be relaxed yet sophisticated, blending natural materials with modern design elements.
Material Selection and Design Elements
The careful selection of materials and design elements is crucial in creating a functional and aesthetically pleasing outdoor space. The choices made will significantly impact the longevity, maintenance requirements, and overall atmosphere of the area. This section will explore suitable paving materials, outdoor furniture, lighting options, and the incorporation of natural elements to achieve a cohesive and inviting design.
Paving Material Comparison
Choosing the right paving material involves balancing durability, cost-effectiveness, and aesthetic appeal. Three popular options are concrete, natural stone, and permeable paving. Concrete offers high durability and affordability, readily available in various colors and finishes. However, it can be less aesthetically pleasing than other options, particularly in settings aiming for a more natural look. Natural stone, such as slate or flagstone, provides a more elegant and varied appearance, increasing the overall cost but offering superior durability and a timeless aesthetic. Permeable paving, composed of materials like gravel or porous concrete, offers environmental benefits by allowing water to seep into the ground, reducing runoff and improving drainage. While durable, permeable paving can be more expensive than concrete and requires careful maintenance to prevent weed growth. The best choice depends on the budget, desired aesthetic, and environmental considerations.
Outdoor Furniture Selection
The selection of outdoor furniture should prioritize style, comfort, and weather resistance. Wicker furniture, often made from synthetic resin wicker, offers a stylish and lightweight option with good weather resistance. It requires minimal maintenance and comes in various designs to suit different aesthetics. Aluminum furniture is another durable and lightweight choice, resistant to rust and relatively easy to clean. However, aluminum can become hot in direct sunlight. For a more luxurious and durable option, teak wood furniture provides a classic and elegant aesthetic. Teak is naturally weather-resistant and requires minimal upkeep, although it is significantly more expensive than wicker or aluminum. The final choice depends on the desired style, budget, and level of maintenance desired.
Lighting Options for Outdoor Spaces
Effective outdoor lighting enhances safety, ambiance, and energy efficiency. Path lighting, using low-voltage LED lights embedded in the ground or mounted on posts, provides safe and energy-efficient illumination for walkways. LEDs offer long lifespan and low energy consumption, minimizing maintenance and electricity costs. String lights, available in various styles and colors, create a warm and inviting ambiance, ideal for creating focal points or defining specific areas within the outdoor space. However, they might not provide sufficient illumination for safety purposes alone. Solar-powered spotlights offer a sustainable and environmentally friendly lighting solution. They are easy to install and require no wiring, although their brightness and longevity can be affected by weather conditions and sunlight availability. The ideal combination will depend on the specific needs and desired atmosphere of the space.
Design Ideas Incorporating Natural Elements
Natural elements significantly enhance the appeal and functionality of an outdoor space. A vertical garden, using climbing plants on a trellis or wall, adds a touch of greenery and privacy, while requiring minimal ground space. The plants selected should be appropriate for the climate and location, ensuring their longevity and aesthetic impact. A small water feature, such as a fountain or pond, introduces a calming and relaxing element, adding both visual and auditory appeal. The size and style of the water feature should be proportionate to the overall space, and maintenance requirements should be considered. The incorporation of natural stone elements, such as paving stones, retaining walls, or a rock garden, adds texture and visual interest, creating a more naturalistic and harmonious feel. The type and placement of stone should complement the overall design and surrounding landscape.
Budgeting and Sustainability
Creating a beautiful and functional outdoor space requires careful consideration of both budget and environmental impact. A well-planned budget ensures the project stays on track, while sustainable practices minimize the long-term environmental footprint. Balancing these two aspects is crucial for a successful and responsible project.
Detailed Budget Breakdown
Developing a comprehensive budget involves breaking down costs into distinct categories. A sample budget might include: materials (pavers, plants, lumber, etc.), labor (landscaping professionals, contractors), permits (necessary approvals from local authorities), equipment rentals (if applicable), and contingency funds (to cover unforeseen expenses). For example, a 500 sq ft patio project might allocate 30% to materials (pavers, gravel, etc.), 40% to labor (including excavation and installation), 15% to permits and inspections, and 15% for contingency. Specific costs will vary depending on location, materials chosen, and the complexity of the design. Detailed quotes from suppliers and contractors are essential for accurate budgeting.
Sustainable Design Principles
Integrating sustainable practices minimizes the environmental impact of the project. Water conservation can be achieved through the use of drought-tolerant plants, efficient irrigation systems (e.g., drip irrigation), and rainwater harvesting for irrigation. Energy efficiency can be improved by incorporating solar lighting, utilizing recycled or sustainably sourced materials, and minimizing energy consumption during construction. For instance, choosing locally sourced materials reduces transportation emissions.
Minimizing Environmental Impact
Three key strategies for minimizing the environmental impact during construction and ongoing use include: 1) Selecting recycled or reclaimed materials wherever possible, reducing the demand for newly manufactured products and minimizing waste. 2) Implementing waste management strategies during construction, including sorting and recycling construction debris. 3) Promoting biodiversity by selecting native plants that require less water and maintenance, supporting local ecosystems.
Cost-Saving Strategies
Careful planning can significantly reduce project costs. Five cost-saving strategies include:
- Utilizing readily available materials: Opting for locally sourced materials reduces transportation costs and environmental impact.
- DIY where feasible: Undertaking certain tasks independently (e.g., painting, planting) can significantly reduce labor costs.
- Prioritizing essential elements: Focusing on core design features and postponing non-essential additions can save money.
- Staggering project phases: Breaking the project into smaller, manageable phases allows for better budgeting and cost control.
- Seeking multiple quotes: Comparing prices from different suppliers and contractors ensures competitive pricing.
Accessibility and Safety
Creating an accessible and safe outdoor space is paramount. This section details the design considerations to ensure inclusivity and minimize potential hazards, addressing both immediate and long-term needs. We will examine accessibility features, safety precautions, a maintenance plan, and strategies for managing various weather conditions.
Accessibility Features
Designing for accessibility ensures everyone can enjoy the space. This involves incorporating features that comply with relevant accessibility standards, such as the Americans with Disabilities Act (ADA) in the United States or equivalent regulations in other countries. Specific features should include ramps with appropriate gradients instead of stairs, wide pathways to accommodate wheelchairs and other mobility devices (minimum 36 inches wide), clearly marked entrances and exits, tactile paving for visually impaired individuals at changes in level, and accessible seating with appropriate heights and armrests. Signage should be legible and placed at appropriate heights. Consider also providing accessible picnic tables and other amenities. These features not only promote inclusivity but also improve the overall usability of the space for all users.
Safety Hazard Mitigation
Potential hazards in an outdoor space can range from tripping hazards to inadequate lighting. To mitigate risks, pathways should be smooth and free of obstacles. Adequate lighting is crucial, especially at night, to prevent falls and accidents. Motion-sensor lights along pathways and brighter illumination near entrances and seating areas are recommended. The selection of materials should prioritize slip resistance, especially in areas prone to moisture. Sharp edges on furniture or landscaping features should be avoided or appropriately padded. Proper disposal of waste and regular cleaning can also prevent tripping and pest issues. In areas with potential for falls, handrails or other safety features should be installed.
Maintenance Plan
A comprehensive maintenance plan is essential for preserving the safety and aesthetic appeal of the outdoor space. This plan should outline regular tasks, such as cleaning pathways, trimming vegetation, inspecting furniture for damage, and repairing any broken elements. A schedule for seasonal maintenance, including leaf removal in autumn and snow removal in winter, should be established. Inspection of lighting systems and electrical components for safety is also crucial. Regular checks for potential hazards, such as loose paving stones or damaged structures, should be conducted and addressed promptly. This proactive approach will ensure the longevity and safety of the space.
Weather Condition Accommodation
The design should account for the local climate and its variability. For example, in areas with significant rainfall, appropriate drainage systems are crucial to prevent waterlogging and potential slips. Permeable paving materials can help manage water runoff effectively. In areas with strong winds, robust structures and secure plantings are necessary. For hot climates, shading structures such as pergolas or awnings can provide respite from the sun. In cold climates, considerations should be made for snow removal and the use of materials that can withstand freezing temperatures. The use of weather-resistant materials for furniture and structures is also essential for long-term durability and safety. For example, selecting treated lumber over untreated lumber significantly improves the lifespan of structures in damp environments.
Epilogue
Creating a successful multi-purpose outdoor space requires a holistic approach, balancing practicality with aesthetic appeal. By carefully considering the intended uses, target users, and desired atmosphere, and then meticulously planning the layout, material selection, and budget, you can transform an underutilized area into a valuable asset. Remember that incorporating sustainable design principles and ensuring accessibility are crucial for both environmental responsibility and inclusivity. The final result should be a space that is not only functional and beautiful but also reflects your personal style and enhances your enjoyment of the outdoors.






